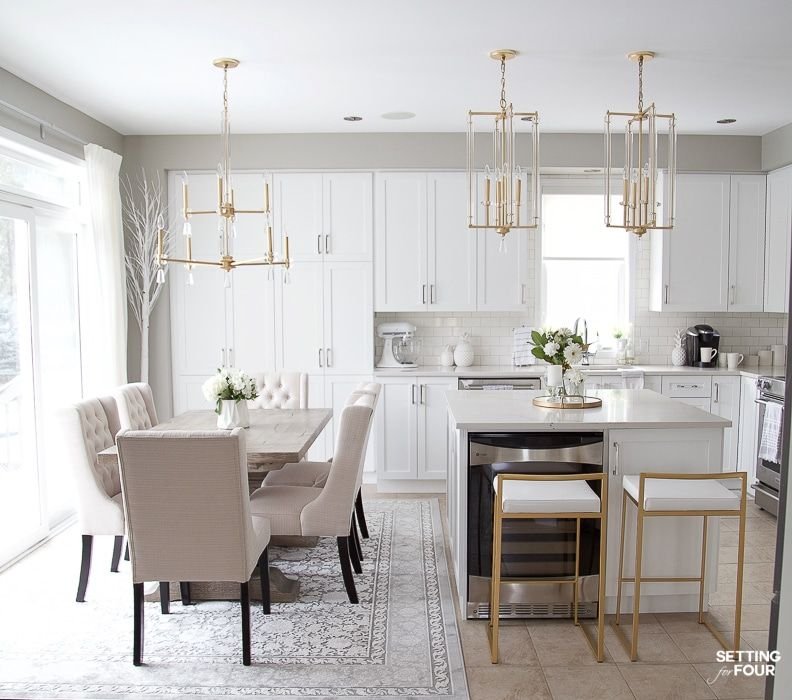Introduction
Naturally, the kitchen and dining room are close to one another due to their interconnected functions. In the kitchen, we prepare food for consumption in the dining area. There is still a dining area, even though some kitchens can be eaten in. When the kitchen is enclosed in another room or the space is limited, eat-in kitchens are constructed. However, the majority of the time, we will see a kitchen and dining area.
Today, we’ve gathered some contemporary interiors that feature kitchens and dining areas. You can see how the dining areas and kitchens could work together in different layouts and look good together while still serving different purposes. When you’re trying to combine two spaces into one, kitchen remodels can be a huge undertaking. However, fear not! You can easily change the setting of your kitchen and dining area with our help.
Removing Walls or Adding a Bump-Out
If you want to connect your kitchen and dining room, which are separated by walls, you will probably need to take out a few walls. That is simply the project’s nature. However, it is essential to verify that it is a load-bearing wall and obtain the necessary building permits for a kitchen remodel before proceeding. Make a list of any necessary structural, mechanical, electrical, or plumbing modifications because these will also have an impact on the requirements for your permit.
Make an Existing Opening Wall or Entryway Wider
Another way to make your space bigger and brighter? You could make the space between the dining room and kitchen larger and incorporate it into the rest of the house if your house has an entryway or foyer. This would necessitate extensive wall removal, but it could yield highly rewarding outcomes: a change in the flow of traffic, more space for parties, and more light!
Make an Investment in Strategic Storage Solutions
What is one drawback of tearing down a few walls? You might run the risk of losing some valuable storage space. Fortunately, there are numerous inventive ways to make up for it. Lazy Susans, islands with cabinets, pantries, and floor-to-ceiling cabinets can all provide the space you need to organize your food and dishware; you just might need to think outside the box!
Arrange Your Dining Table Carefully
Another thing that will get your mind going is this: where to put your dining table and how to position it. It could either make your kitchen/dining room combination feel more open or more segregated, depending on where you put it and how it is oriented. The two most typical choices are as follows:
- A charming eating nook can be created by moving your dining table to a side wall or corner, making the rest of the room feel more open.
- If you place your dining table in the middle, next to your kitchen, it might make the two areas more distinct.
Consistent With Your Flooring, Furniture, Colors, And Decor
When the primary focal points of your spaces match, it makes them feel like they’re meant to be one space and creates an amazing flow. Be consistent with the flooring, furniture, paint colors, and another prominent decor that are the main choices in these spaces.

Conclusion
Combining the dining room and kitchen is a smart remodeling decision that can better fit your lifestyle. However, as with any remodel that alters the flow of your home, it will require careful design consideration. Choosing the right color scheme is an immediate way to improve a room’s appeal. A similar situation arises when the dining area and kitchen are combined. Choose colors that blend in with your existing appliances, cabinetry, and connecting rooms.
Since most of the time will be spent in this area, warm or subtle colors may be more appealing. Kind and lively colors could be the finest selection. Also, remember to take into account the entire wall and decor of the house when choosing colors.























